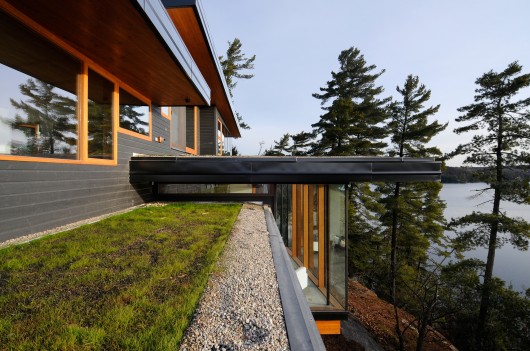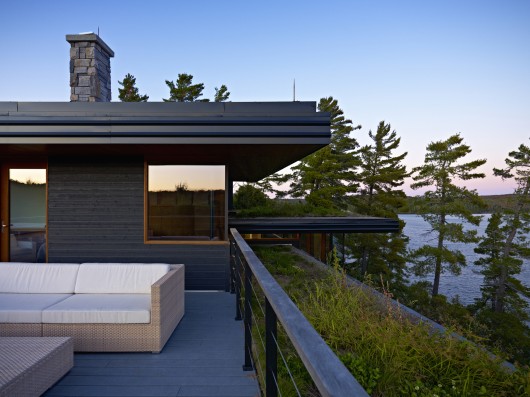
Architects: Altius Architecture Inc
Location: Muskoka Lakes, ON, Canada
Architecture: Trevor McIvor, Tony Round
Lead Design Architect: Trevor McIvor, Tony Round
Area: 3,200 sqm
Year: 2009
Photographs: Jonathan Savoie
Engineer: CUCCO engineering
Mechanical Consultants: Paul Shrigley: Sunburn Mechanical Chip Loughead: Gravenhurst Plumbing, Heating & Electric
Construction: Altius Architecture Inc
Construction Consultants: Doug Orchard: Orchard Contracting

From the architect. Set on the Cliffside of a much-cherished lake, this cottage seeks to enhance the extraordinary surrounding scenery through the thoughtful integration of building elements with the natural assets of the site and terrain. This dwelling emerges form the rock formation of the cliff using the same local granite to form its base. A central core acts as an anchor that circulates movement, light and air into the living spaces that pinwheel and cantilever off into the landscape. In spite of its modest scale, the residence easily accommodates the family of four by providing amenity for dinning, cooking, living, reading and sleeping which are each carefully tuned to the unique view, light and breezes of the cliff. To balance the heavy mass derived from the fireplaces; cantilevered volumes, flying roofs and floor to ceiling glass are used to achieve a lightness of form as it works to bring the lake into the living spaces.

Living lightly on the site was important to the owners due to their strong mandate for sustainability. As a retreat from urban life, the desire to become completely self sufficient and independent from external infrastructure became critical in the design of a completely off grid residence. A two tiered approach is implemented to take advantage of both passive strategies which work to reduce energy loads and augment comfort so that the active strategies are sufficient to provide for the remaining energy needs. Energy efficient design in this case is not divorced from the experiential qualities of the dwelling but is used to enhance the unification of building to the landscape for the pleasure of its owners.

This system implements a passive gain and solar mass strategy that takes advantage of the sun’s daily passage and the movement of air in different seasons for each space. In summer, solar shading limits heat gain while operable windows are orientated to take advantage of natural ventilation. The operable windows in the central circulation space are designed to make use of the stack effect so that hot stale air is vented out and cool fresh air is drawn in. Green roofs are designed to mediate temperatures and control runoff while connecting the building foreground with the distant landscape. In winter, optimized glazing and solar orientation are used in conjunction with thermal mass in the form of concrete slabs and stone walls and the two interior fireplaces to store the sun’s radiant energy to form the base of the heating system.
A high performance envelope design also works to limit unfavorable heat loss and gains all year round. Evacuated tube solar arrays are used collect the sun’s energy to collect hot water that is stored in 10 thermal mass tanks. The hot water collected through the panels then feed into a hydronic radiant floor system to ensure a highly efficient use of technology. A series of photovoltaic panels are used to provide the buildings on the property with electricity. To ensure their success, the electrical loads are carefully managed and are minimized by selecting energy efficient appliances and LED lighting. To round out the supply of heat in the residence, advanced geothermal systems with masonry heaters are used to take full advantage of abundant biomass and latent heat available on site.

© جاناتان Savoie
معماران : Altius معماری وارزمحل سکونت: Muskoka دریاچه ها، ON ، کانادامعماری : ترور McIvor ، تونی دورسرب معمار طراحی : ترور McIvor ، تونی دورمساحت: 3200 متر مربعسال : 2009عکس : جاناتان Savoie
مهندس : مهندسی CUCCOمشاور مکانیک : پل Shrigley : آفتاب سوختگی مکانیک تراشه Loughead : Gravenhurst لوله کشی ، گرمایش و برقساخت و ساز : Altius معماری وارزمشاور ساخت و ساز : داگ باغ : متعاهد باغ© جاناتان Savoie
از معمار . تنظیم
در Cliffside از یک دریاچه بسیار گرامی ، این کلبه به دنبال افزایش مناظر
اطراف فوق العاده ای از طریق ادغام با ملاحظه از عناصر ساختمان با دارایی
های طبیعی از سایت و زمین. این خانه ظهور را تشکیل می دهند تشکیل سنگ از صخره با استفاده از گرانیت محلی به شکل پایه آن است. هسته
مرکزی به عنوان یک لنگر است که به گردش در حرکت، نور و هوا به فضای زندگی
است که چرخ دنده و کنسول کردن به چشم انداز عمل می کند. با
وجود ابعاد نسبتا کم آن است به محل اقامت به راحتی تطبیقخانواده چهار با
ارائه ملایمت برای غذا خوری، پخت و پز، زندگی، خواندن و خواب که هر یک با
دقت به مشخصات منحصر به فرد ، نور و نسیم از صخره تنظیم شده است. به تعادل جرم سنگین به دست آمده از شومینه . حجم معلق ، سقف پرواز و کف
به سقف شیشه ای استفاده می شود برای رسیدن به سبکی فرم آن را به عنوان کار
را به این دریاچه به فضاهای زندگی می کنند.© جاناتان Savoie
زندگی به آرامی بر روی سایت به صاحبان با توجه به دستور قوی خود را برای پایداری مهم بود. به
عنوان یک عقب نشینی از زندگی شهری، تمایل به تبدیل شدن به طور کامل خودکفا
و مستقل از زیرساخت های خارجی در طراحی محل اقامت شبکه به طور کامل خاموش
بحرانی شد. دو
رویکرد لایه اجرا شده است را به استفاده از هر دو استراتژی منفعل که کار
برای کاهش بار انرژی و افزایش راحتی به طوری که استراتژی های فعال برای
تأمین نیازهای انرژی باقی مانده ارائه کافی است. انرژی طراحی کارآمد در این مورد از ویژگی های تجربی از خانه طلاق نیست،
بلکه استفاده شده است به منظور ارتقاء وحدت از ساختمان به چشم انداز برای
لذت بردن از صاحبان آن است.© جاناتان Savoie
این
سیستم را پیاده سازی کسب منفعل و استراتژی جرم خورشید است که طول می کشد
استفاده از عبور روزانه خورشید و حرکت هوا در فصول مختلف برای هر فضا. در
تابستان، محدودیت سایه خورشیدی گرم افزایش در حالی که پنجره های قابل علاج
و درمان هستند جهت گیری را به استفاده از تهویه طبیعی . پنجره
های قابل علاج و درمان در فضای گردش خون مرکزی طراحی شده اند به استفاده
از اثر پشته به طوری که هوا بیات گرم است بادی و هوای تازه و خنک کشیده شده
است وارد بامهای سبز طراحی شده اند به واسطه درجه حرارت و کنترل رواناب در
حالی که اتصال پیش زمینه ساختمان با چشم انداز دور. در فصل زمستان، لعاب بهینه سازی و جهت گیری خورشیدی در رابطه با جرم
حرارتی به صورت اسلب بتنی و دیوارهای سنگی و دو شومینه داخلی برای ذخیره
انرژی تابشی خورشید را به صورت پایه از سیستم گرمایش استفاده می شود.
طراحی پاکت نامه با کارایی بالا نیز کار می کند برای محدود کردن از دست دادن حرارت نامطلوب و سود در تمام طول سال . آرایه
های خورشیدی لوله تخلیه استفاده می شود را جمع آوری انرژی خورشید برای جمع
آوری آب گرم است که در 10 تانک جرم حرارتی ذخیره می شود. سپس آب گرم جمع آوری از طریق پانل را به یک سیستم طبقه تابشی HYDRONIC تغذیه برای اطمینان از استفاده بسیار کارآمد فن آوری است. مجموعه ای از پانل های فتوولتاییک استفاده می شود به ارائه ساختمان ها در ملک با برق است. برای اطمینان از موفقیت خود ، بار الکتریکی با دقت مدیریت شده و با انتخاب لوازم انرژی کارآمد و چراغ روشنایی به حداقل برسد. به دور از منبع گرما در محل اقامت ، سیستم های زمین گرمایی پیشرفته با
بخاری سنگ تراشی استفاده می شود برای استفاده کامل از زیست توده فراوان و
گرمای نهان موجود در سایت .





